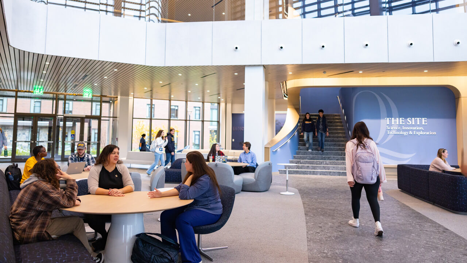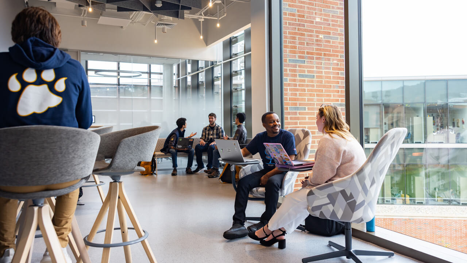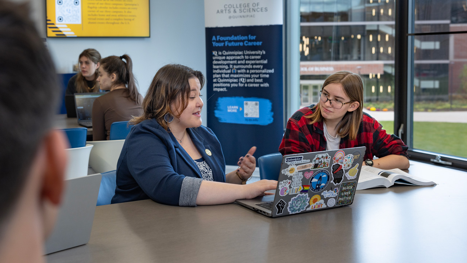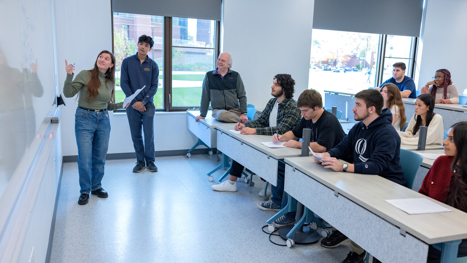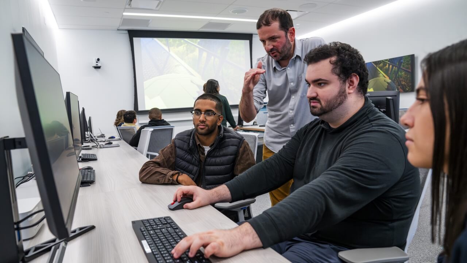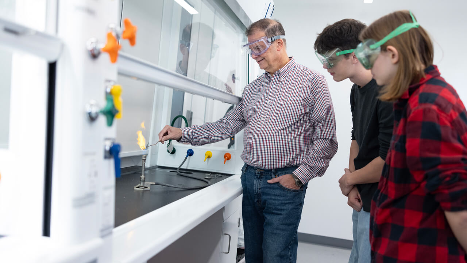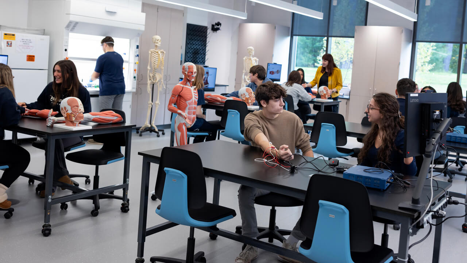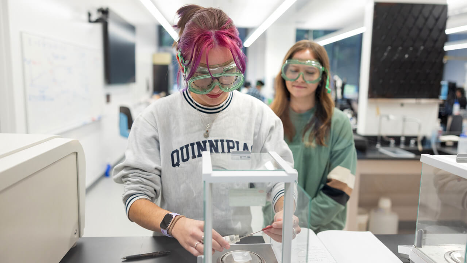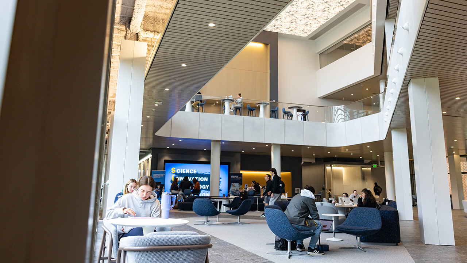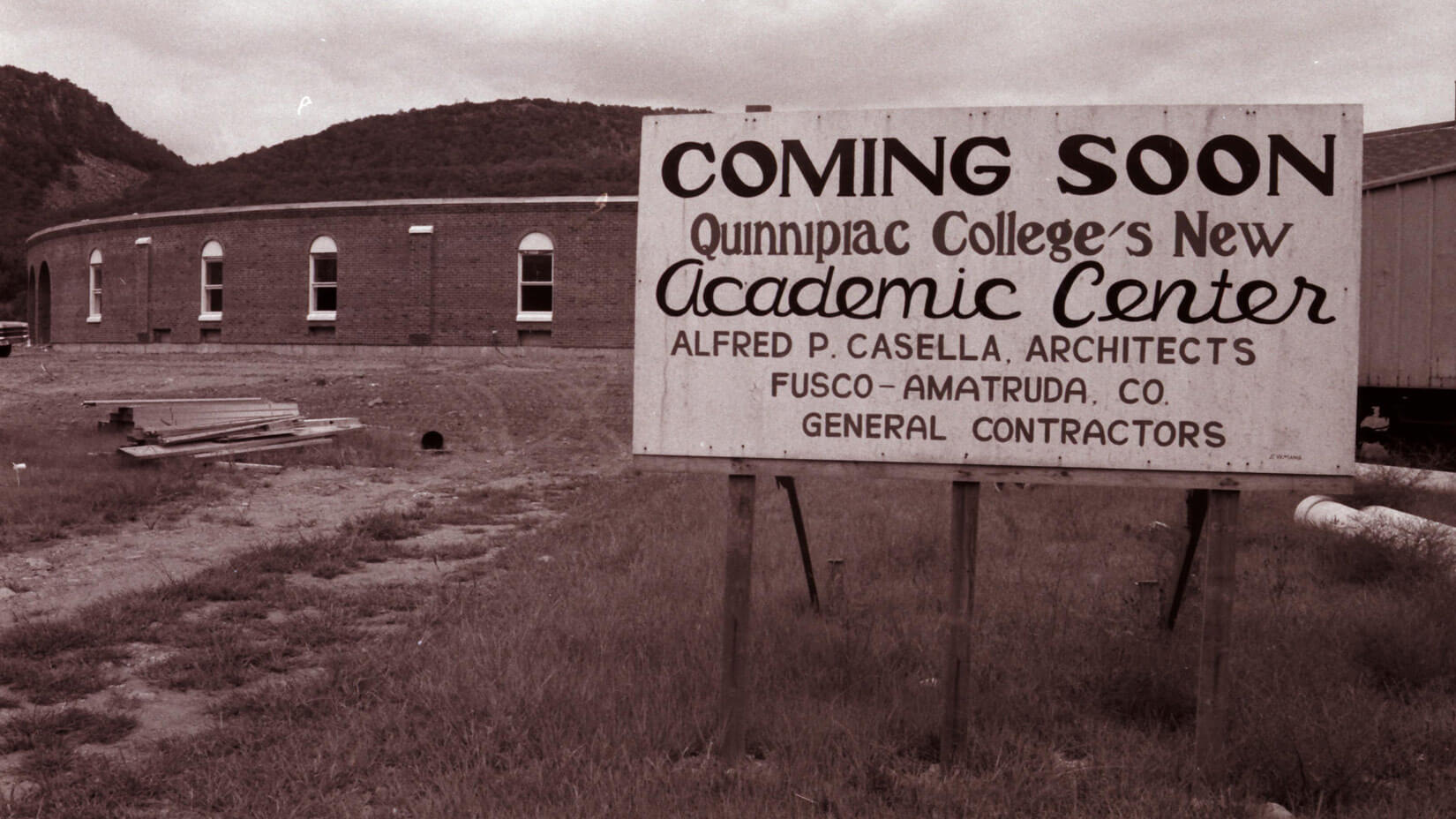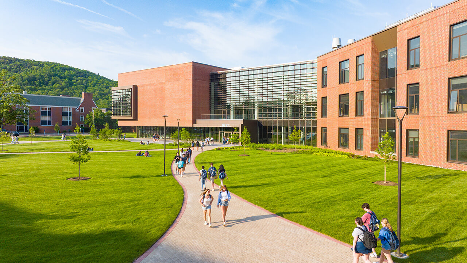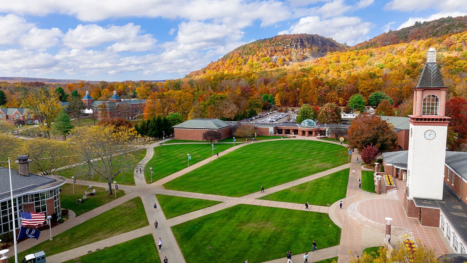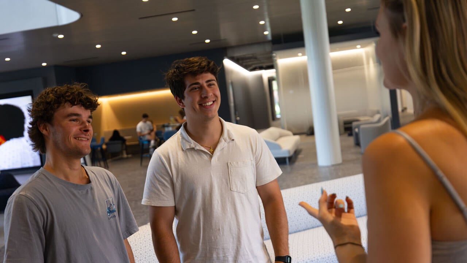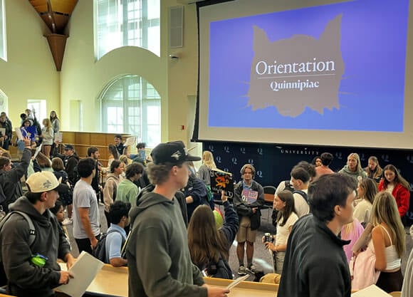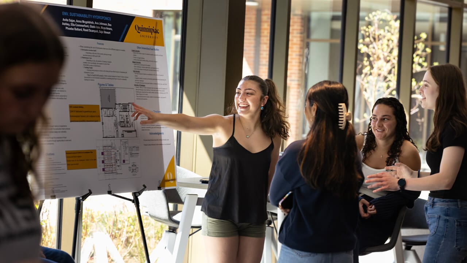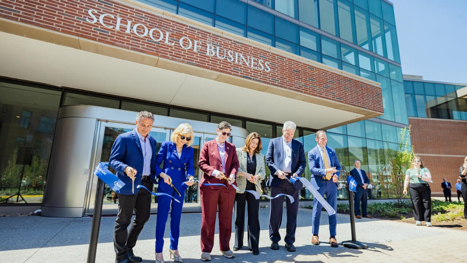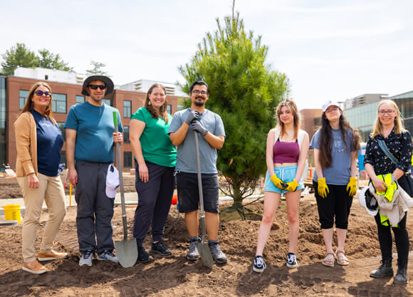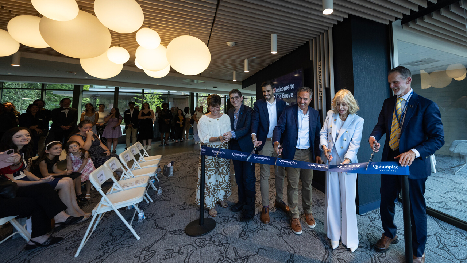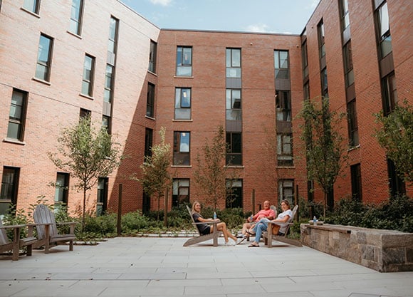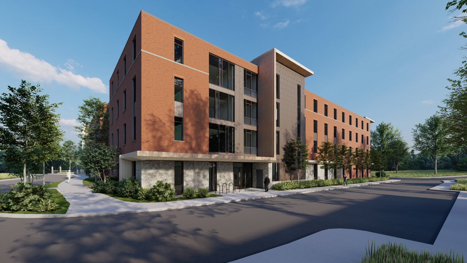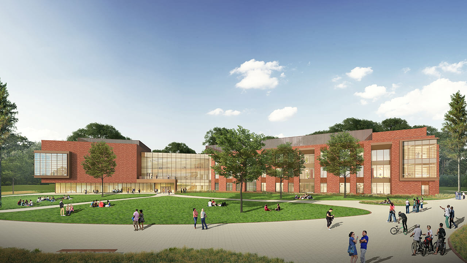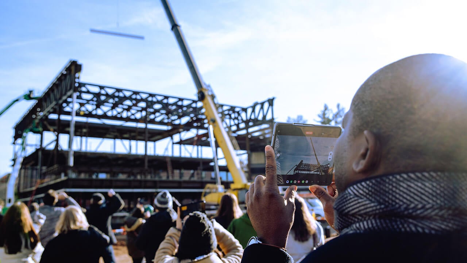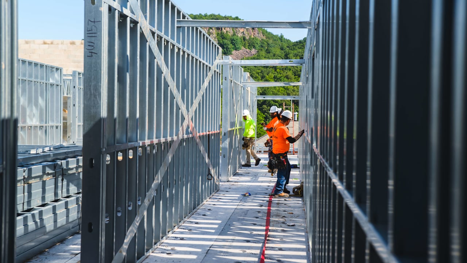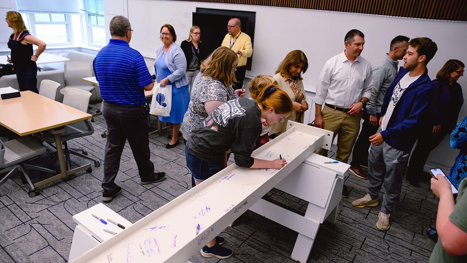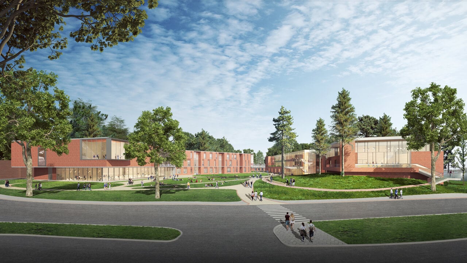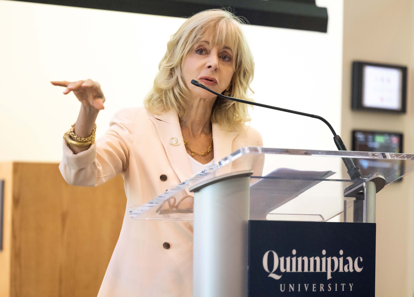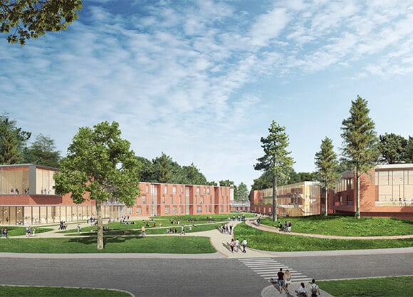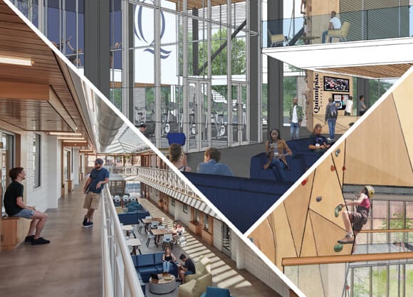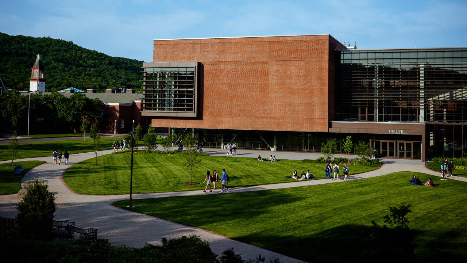
The SITE
A Landmark for Discovery and Collaboration
At 137,000 square feet, the SITE is Quinnipiac’s newest academic landmark, purposefully designed to bring together Science, Innovation, Technology and Exploration. The building reflects a commitment to interdisciplinary learning, research and collaboration, offering an environment where curiosity and discovery are at the forefront.
The SITE features state-of-the-art wet and dry labs, 15 modern science teaching labs and a specialized greenhouse for live plant research. Dedicated exploration spaces extend learning into the future with immersive environments for augmented reality, virtual reality, gaming and emerging technologies. At its center, a 700-seat auditorium supports lectures, performances and community gatherings, while classrooms, group study rooms and open collaboration spaces encourage meaningful interaction across all levels.
With more than 30,000 square feet of research space, the SITE bridges classroom learning with real-world inquiry. Faculty offices, advising suites and administrative spaces ensure that academic support and mentorship are fully integrated into the student experience.
As part of the broader South Quad development, the SITE embodies Quinnipiac’s vision for a sustainable, innovative and future-ready campus. More than a building, it serves as a dynamic hub where education, research and creativity converge to prepare the next generation of leaders.

