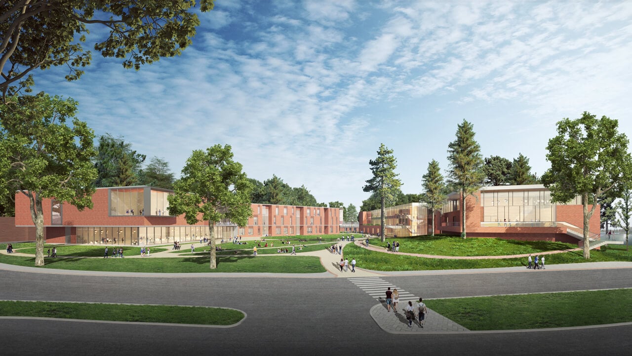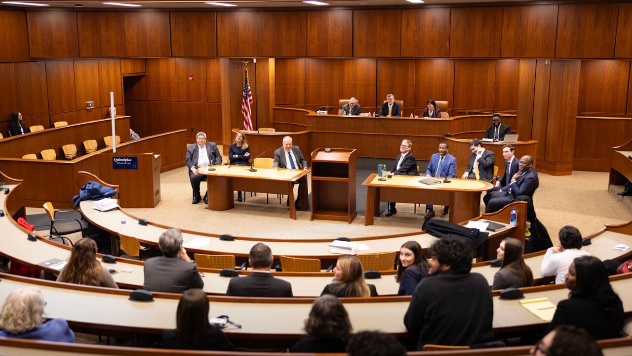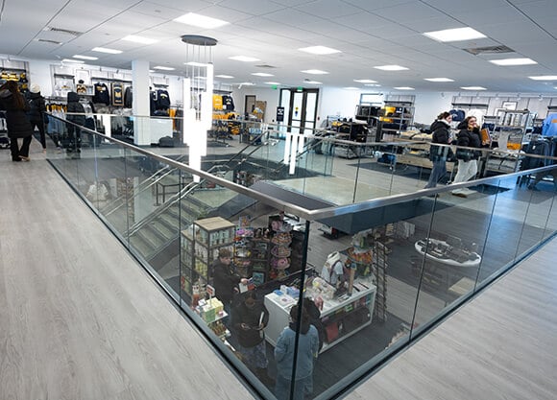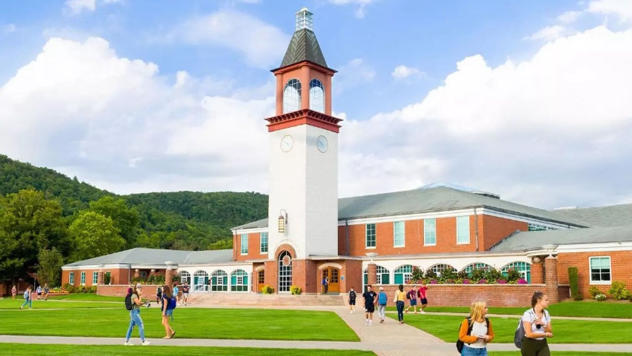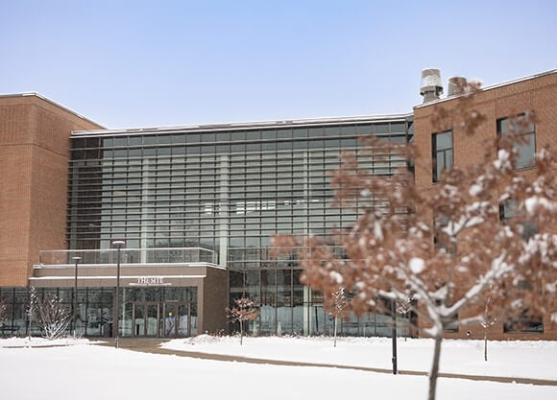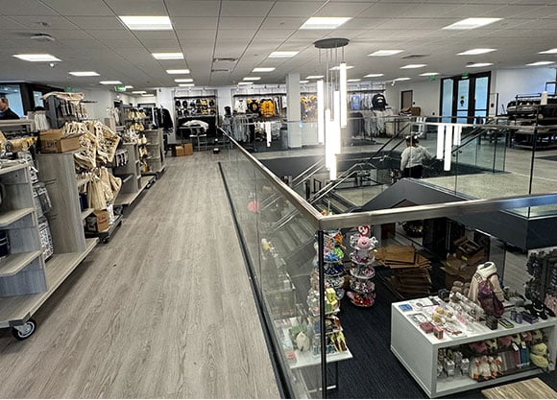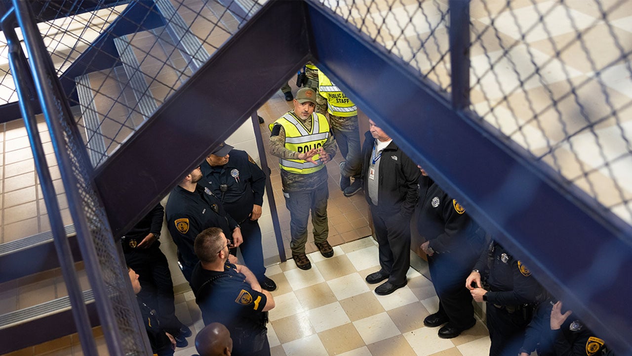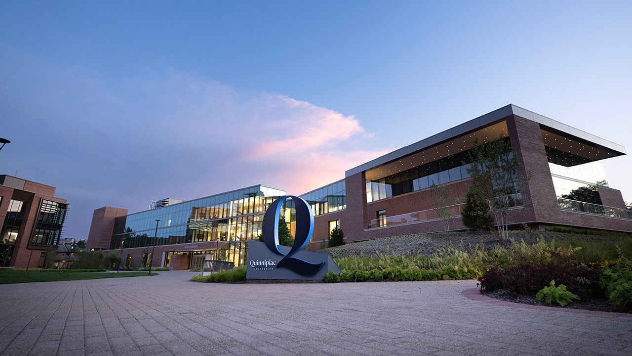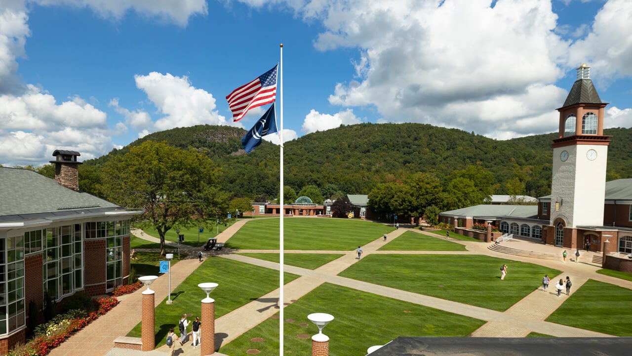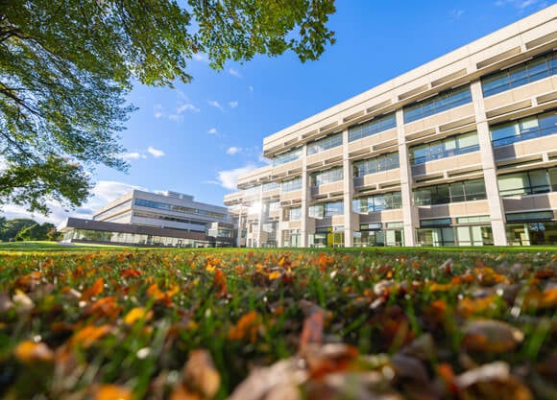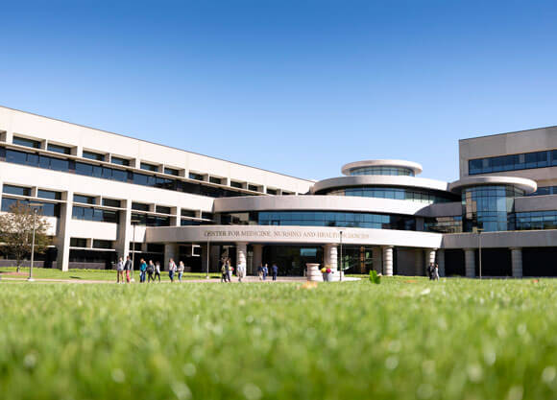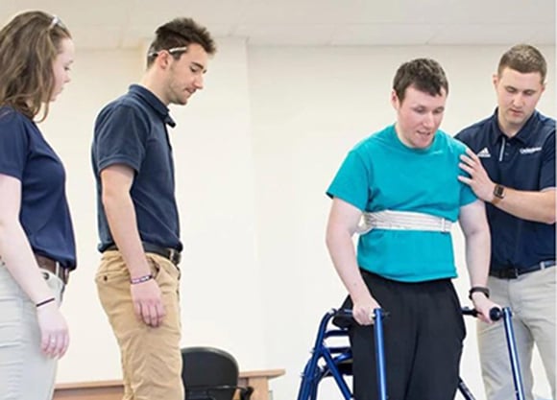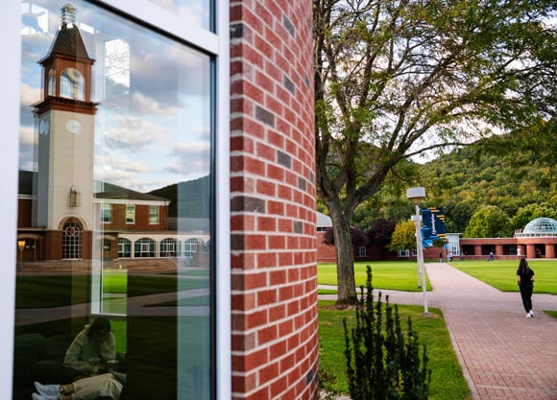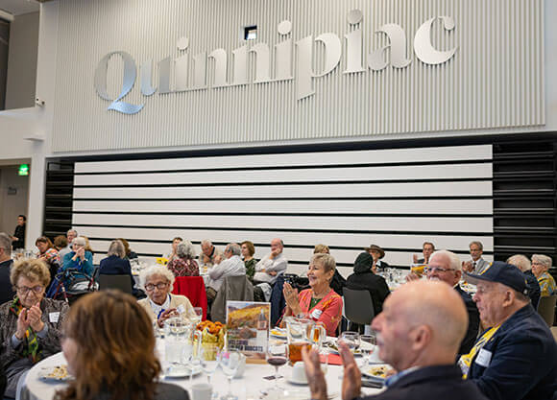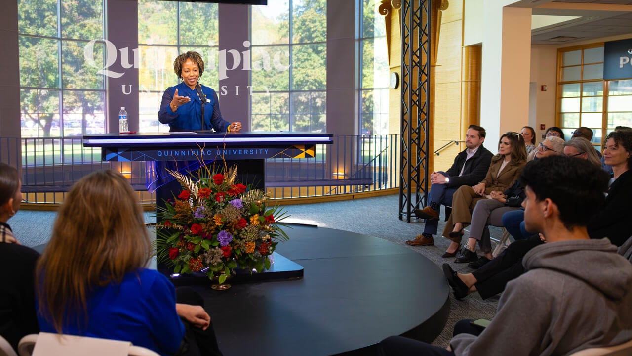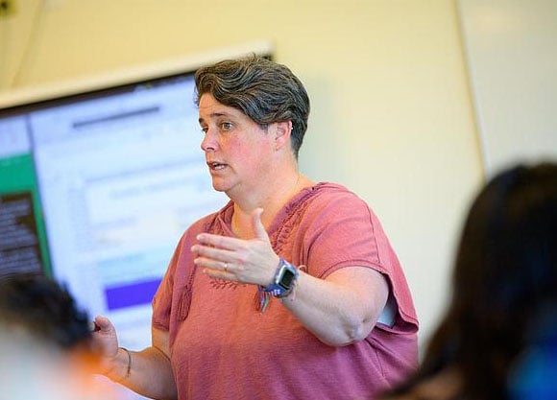
The $293 million project consists of an approximately 142,000-square-foot general academics building, an 80,000-square-foot new School of Business and a 417-bed, first-year-student residence hall. The South Quad, which is expected to open during the 2024-25 academic year, will be located between Tator Hall, the College of Arts and Sciences, and the Commons residence hall.
“This is a great example of our community’s shared vision for the future,” said Bethany Zemba, vice president for strategy and community relations. “So many people have participated in conversations — from the development of our master facilities plan to working with the planning and zoning commission.”
Throughout the nearly two-year process, there has been collaboration with students, administrators, faculty, the Hamden Regional Chamber of Commerce and Greater New Haven Chamber of Commerce, and the broader Hamden and North Haven communities.
Nancy Dudchik, president of the Hamden Regional Chamber of Commerce, was one of the community leaders who worked closely with the university since the project’s earliest planning stages.
“I was proud to have been a part of the process in support of Quinnipiac University,” she said. “Last night’s approval of the three new buildings that will create the South Quad is an exciting and necessary chapter for the university’s growth and competitiveness. It’s an important step in the university’s decision to have all underclassmen reside on campus as well as adding two new academic buildings. I stand with the university and applaud the work of the planning and zoning commission to make this historic decision for Quinnipiac’s future.”
The two academic buildings and a residence hall will support student learning and social development, while providing faculty with state-of-the-art facilities for research, advanced pedagogy and immersive learning approaches that model future careers.
“Together, we are building The University of the Future, recognizing the vision of the strategic plan, commissioned under the leadership of President Judy Olian,” Zemba said.
The Quinnipiac Board of Trustees approved the project in January. Construction will be funded through a combination of the university’s endowment, philanthropic efforts and debt financing.
“This unprecedented set of investments, the first standalone new buildings on the Mount Carmel Campus since the early ’90s, will enable necessary advances in academic, research and student learning-living experiences at Quinnipiac for years to come,” Olian said earlier this year. “They are critical in achieving the ambitious goals articulated in our strategic plan as we create The University of the Future.”
The School of Business will feature a Business Innovation Hub as an incubator to build and test new ideas; a financial technology center where students will use cutting-edge trading platforms, investment tools and data systems; faculty offices; and flexible lecture and event spaces that can seat up to 150 people to facilitate large and small gatherings. An environmentally conscious central energy plant also will be housed below the new School of Business.
“The South Quad project is a momentous investment in the future of education at Quinnipiac,” said Holly Raider, dean of the School of Business. “The future home of the School of Business will spark collaborative learning experiences, provide added space for academic and career advising for students, and will accelerate innovation in new areas of study.”
The general academic building will feature state-of-the-art wet and dry labs, space to expand Quinnipiac’s computing programs, new classrooms, collaborative spaces for breakout and group study, and offices for deans and faculty. In addition, the building will house a modern auditorium to seat more than 700 people for both university and community events.
"This is an incredibly important moment to ensure our students receive the best, highest quality education of the future," said Provost Debra Liebowitz. "It is an exciting development that will help ensure Quinnipiac remains at the forefront of learning for years to come."
The residence hall will include singles and doubles, accommodate more residential students on campus and enrich the living-learning experience. The air-conditioned building will offer extracurricular opportunities for students to gather, build community, and advance their career readiness and emotional well-being through the design of appropriate spaces. The building also will include group gathering spaces, lounges and an outdoor courtyard.
“Our new residence hall will bring the idea of a living-learning community to a new level,” said Tom Ellett, chief experience officer. “It offers new opportunities for our students to collaborate and grow with each other — as well as with faculty. In fact, the new residence hall includes an apartment for a new faculty-in-residence, similar to other leading institutions of higher learning.”
The South Quad — like the new Recreation and Wellness Center — will be built with the environment in mind.
“Each of the three buildings has been designed to be LEED certified, promoting a healthy regional ecosystem that stimulates students, faculty and staff to practice sustainable behaviors in their personal and professional lives,” said Sal Filardi, vice president for facilities and capital planning.
Virtually every detail has been planned to benefit area habitats, including native species of plants, rain gardens and lights that prevent light pollution, something praised by area organizations. A new water-filtration system will also ensure that any water leaving the area is clean.
South Quad in the News
In this Article
Stay in the Loop
Quinnipiac Today is your source for what's happening throughout #BobcatNation. Sign up for our weekly email newsletter to be among the first to know about news, events and members of our Bobcat family who are making a positive difference in our world.
Sign Up Now